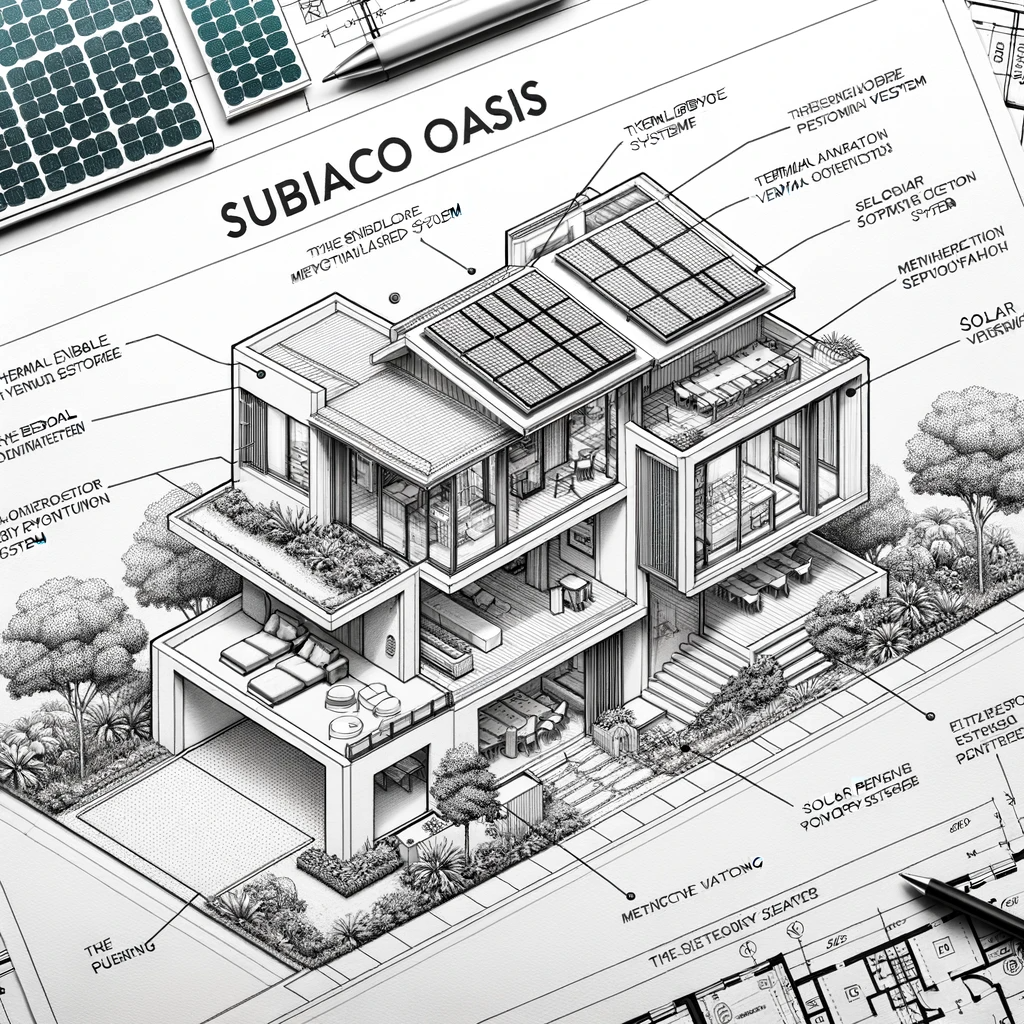As a certified passive house architectural designer in Perth, I’ve been privileged to observe numerous innovative and captivating passive house projects in Western Australia. These projects demonstrate the power of sustainable design and construction in revolutionizing the ways we live and build. In this article, I’ll present three notable passive house projects in Western Australia highlighting the principles of comfort, energy efficiency, and sustainability.
The Subiaco Oasis
Embedded in Subiaco’s hub - a vibrant suburb of Perth, the Subiaco Oasis is a brilliant instance of a contemporary, energy-efficient passive house. This two-story, three-bedroom family timepiece harmonizes elegant design with superior-performance materials to create a comfortable and healthy environment for living.

Key features of the Subiaco Oasis include an excellently insulated thermal envelope, triple-glazed windows, a mechanical ventilation system with heat recovery, and a solar photovoltaic system. The home further showcases a green roof and a vertical garden, enhancing its visual appeal, thermal performance, and biodiversity.
The Albany Haven
Positioned in the scenic coastal town of Albany, the Albany Haven is a breathtaking single-story passive house that optimally utilizes its wonderful natural surroundings. The home is smartly designed to maximize solar gain during the winter months, all the while using strategic shading and nature’s ventilation to remain cool during summer.

The Albany Haven features rammed earth walls, providing exceptional thermal mass and a visually striking aesthetic. High levels of insulation, airtight construction, and an energy-efficient mechanical ventilation system ensure that the home maintains a comfortable and healthy indoors, year-round.
The Geraldton Sanctuary
Sited in the regional city of Geraldton, the Geraldton Sanctuary portrays the adaptability and versatility of passive house design. This single-story family home embraces a range of sustainable building materials and systems to achieve outstanding energy performance and minimal environmental impact.

The Geraldton Sanctuary displays an airtight thermal envelope with straw bale insulation, a solar passive design maximizing natural light and cross-ventilation, and a solar photovoltaic system. The home also incorporates a greywater recycling system and a rainwater harvesting system, showcasing a commitment to water conservation and sustainable living.
These three remarkable passive house projects in Western Australia elucidate the potential of sustainable design and construction to transform our built environment. By embracing passive house design principles, homeowners in Western Australia can relish comfortable, energy-efficient, and environmentally friendly living spaces that inspire change and contribute towards a greener future. As a certified passive house architectural designer in Perth, I’m committed to advocating the adoption of passive house design principles and chipping in to foster a more sustainable built environment. Feel free to contact me for a consultation and let’s explore how you can contribute to a greener future.

