Perth drafting & design
House Design
Book a consultation
Tell us about your project. We respond within one business day.
Our team will work closely with you to ensure that your ideas are translated into the right plan for your property.
We provide full design services from concept to completion. Based on your needs, we can either provide the bare minimum of council drawings for approval or provide you with a whole set of construction drawings that can be used by builders and tradies to construct your dream home.
No matter if you are just planning a dream home or building a house, we can help with the complete design, planning and drawings. We provide all kinds of residential services including large estate developments as well as small house plans.
KDG’s 3D design process helps you to visualise your home, building or development before the first brick is laid. Using state of the art technology we are able to create realistic and interactive 3D walkthroughs of any residential project from 2D plans and elevations.
At KDG, we believe that your home is more than just a place to live. It’s the place you raise your family, share with friends & relax after a hard day at work. Our goal is simple: to deliver the best-designed homes in Australia, built by our team of qualified designers in Perth.
Your ONE-STOP Shop For Perth Drafting, Architecture And Building Design

Drafting Services
We provide multiple services in-house, so your project runs smoothly and efficiently. You don’t have to chase up separate consultants to get your project through the council eliminating stress, headaches, and anxiety for clients. People just like you come to us all the time with different reasons why they need our drafting service. Whether it’s a residential or commercial project we work with anyone from renovations, new homes, house extensions, developments, mixed-use, retail, office fit-outs or anything else big or small. If you’re new to working with a Perth drafting company, we will guide you through every step of the journey, make you feel comfortable and be happy to answer any questions you may have.
- Cheaper than Architect
- Designed to AS Standards
- Professional Advice
3D Rendering
Kellett Design Group is Perth’s most experienced and trusted multidisciplinary architectural drafting practice. With over ten years of experience and attention to detail, Luke Kellett holds a BSc in Architectural Design and an MSc in CAD & Construction.
- Clear Vision of end result.
- Play with different colour schemes.
- Spot changes before building.
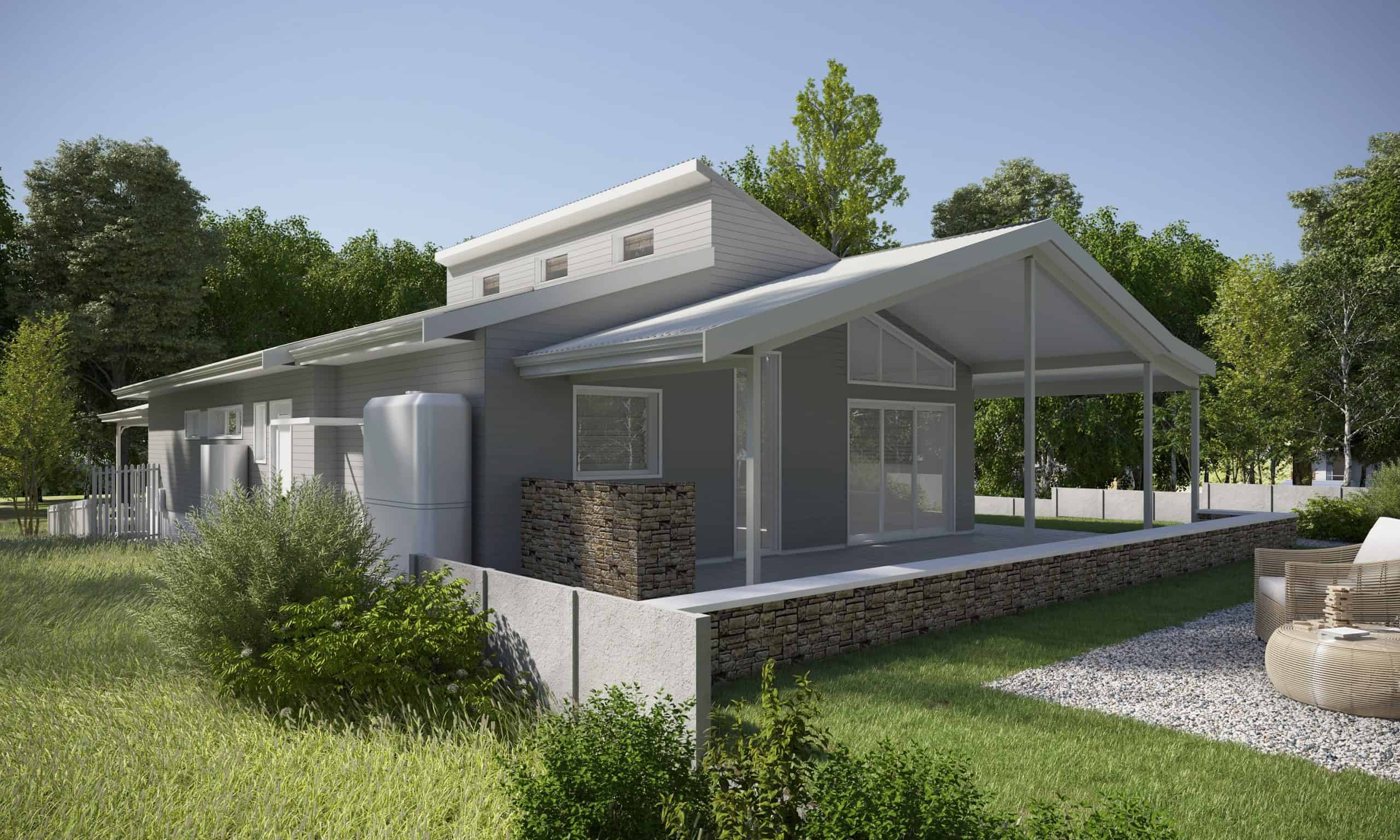
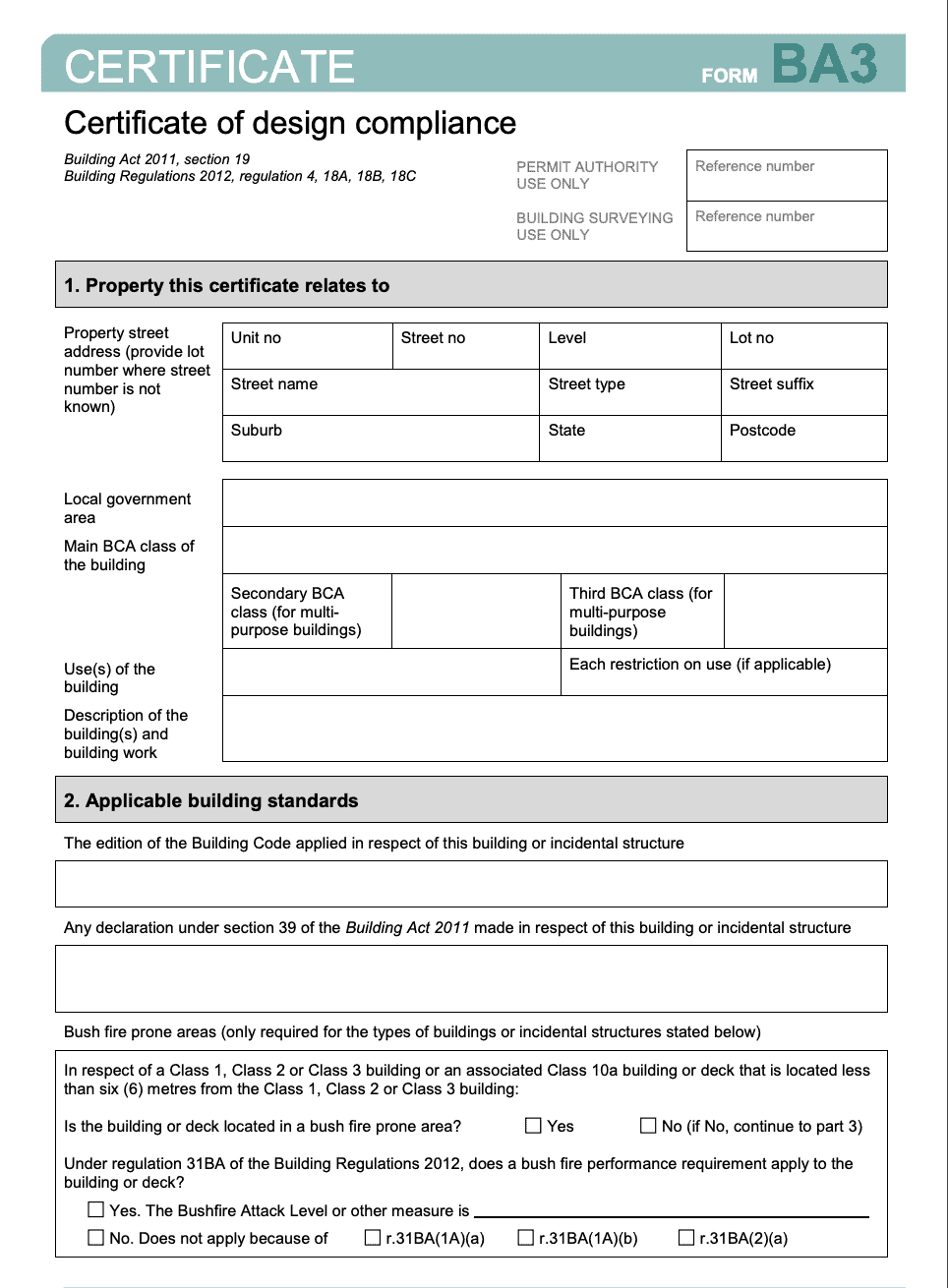
Certificate Of Design & Compliance
We understand that time and money are important to you a certificate of design and compliance gives you everything you need to have your plans approved within 10 days guaranteed!
Our private certification department provides everything from compliance advice concerning the BCA. Certification of proposed and retrospective works.
We can certify all classes of building. Residential, Extensions, Carports, Patios, We also provide due diligence reports and building audits for existing homes and how to bring them up to the current building codes.
- Fast Council Approval
- Reduce Knock Backs
- No need to deal with the council
3D Virtual Walkthrough
The biggest regret we hear is “we wished we changed this” or “I would have done that slightly different”.
We all visualise our projects in our heads, technology has changed this, you can now visualise and walk through your dream home before you start any renovations.
KDG Drafting Perth design high-resolution 3D rendered concept drawing of your dream home, you can even have a 3D virtual walkthrough you can view on your computer or tablet bringing dreams to reality.
- Turn your dream into reality
- Walk through your dream before it’s built
- Play with internal colours and finishings
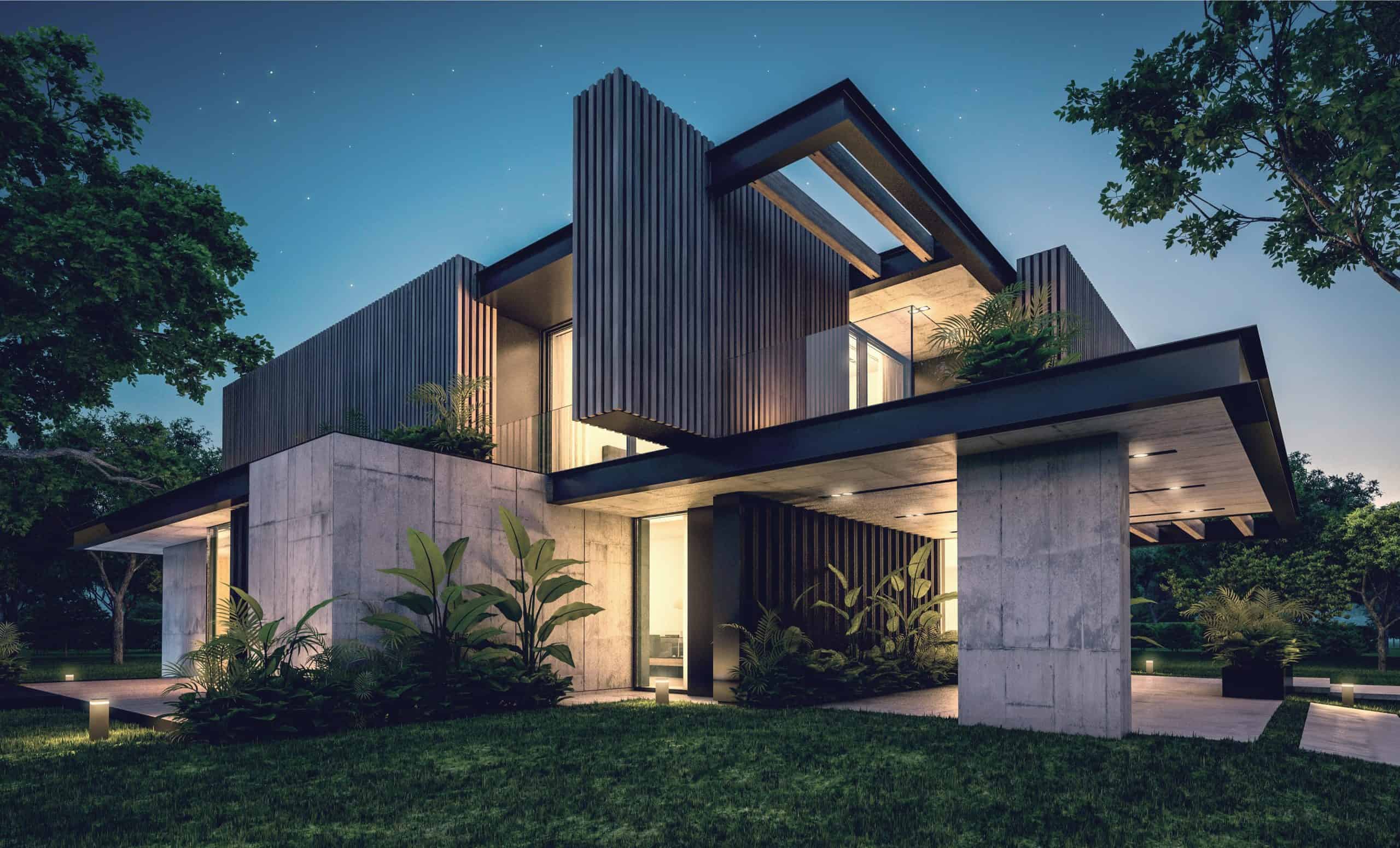
Awards & affiliations
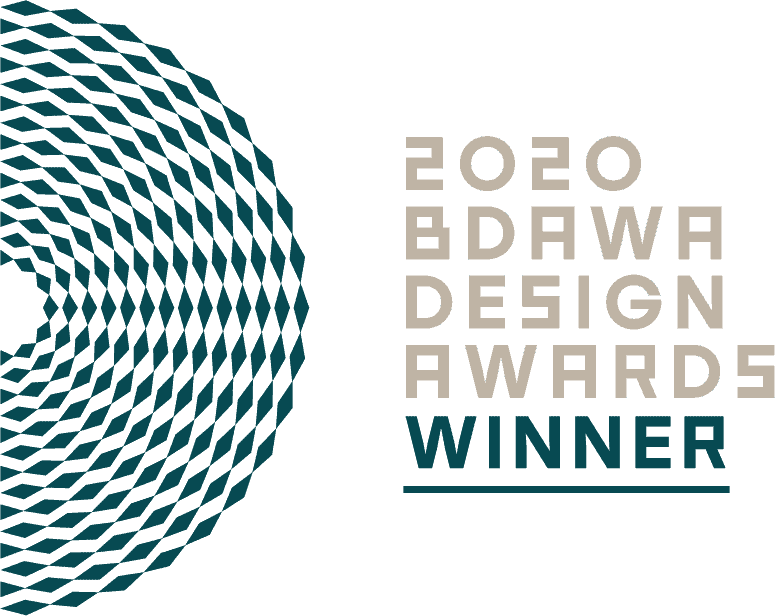
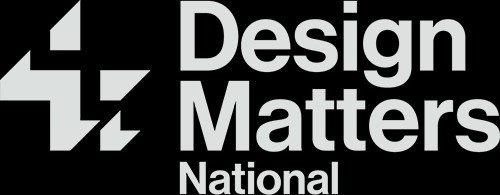

Proud members of
-
BDAWA ‘Best Sustainable Design’
2020 WINNER -
Certified Passive House
-
Design Matters National Member
Qualifications
- BSc. Architectural Design
- MSc. CAD & Construction
- BSc. Applied Science (Architectural)
- BSc Environmental design
- BSc. Architecture
- MSc Architecture